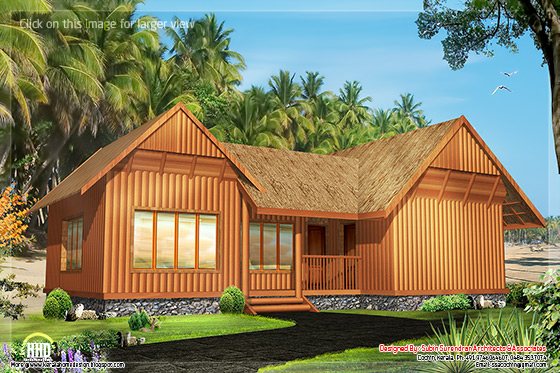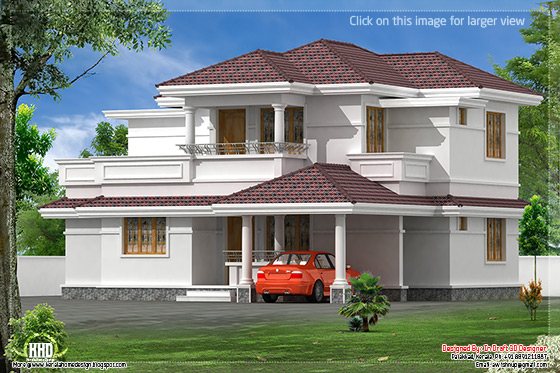type='html'> 1830 Square Feet (170 Square Meter) (203 Square Yards) 3 bedroom home design by
Smarthome Engineering and Interior Consultancy, Thrissur, Kerala.
 More details
More detailsGround Floor : 1315 sq.ft
- 2 Bedrooms+ 2 attached bath room
- 1 common bath room
- 2 dressing room
- Sit Out
- Porch
- Living
- Dining
- Store
- Work area
First Floor : 516 sq.ft
- 1 Bedroom + attached bath room
- Family Living
- Balcony
For more information about this house, contact (
Home design construction in Thrissur)
Designer: Smarthome Engineering and interior Consultancy
Opp.LIC Office,KK Road
Mala, Thrissur
Ph: +91 9809060630,9809203630,0480-3271484
Email:
smarthomemala@gmail.com
type='html'> 5612 Square Feet (521 Square Meter) (623 Square Yards) 5 bedroom luxury villa design by
Subin Surendran Architects & Associates from Panampilly Nagar, Ernakulam (Kochi), Kerala
 Facilities in this house
Facilities in this houseGround floor : 3576 sq.ft
- Car Porch
- Sit out
- Drawing
- 2 Bed Room + Toilet
- Living
- Dining
- 2 Common Toilet
- Master Bed Room With Toilet
- Kitchen
- Pantry
- Utility
- Swimming Pool
First floor : 2036 sq.ft
- 3 Open Terrace
- Bed Room + Toilet
- Master Bed Room + Toilet
- Prayer Room
- Swimming Pool
- Exercise Room
- Upper Drawing
Total Area: 2062 Sq. Ft.
To know more about this western model house, contact [
House design Kochi (Ernakulam)]
Architect: Subin S
Subin Surendran Architects & Associates
3rd Cross Road,
G-128, 1st floor Aditya ,
Panampilly Nagar
Kochi - 36
Email:
ssacochin@gmail.comMr. Vinod : +91 9746064607
Landline:0484 3537074
type='html'> 3749 square feet (348 square meter)(416 square yards) 5 bedroom two storey house designs by
Purple Builders, Thodupuzha, Kerala
 Facilities in this house
Facilities in this houseGround floor:2328 sq.ft.
- Car Porch
- Long spacious Sit out
- Living
- 3 Bed Room + Toilet
- Dining
- 1 Kitchen
- 1 work area
- Powder room
- Courtyard
- Patio
First floor:1421 sq.ft.
- 2Bed Room + Toilet
- Home theatre
- Balcony
To know more about this 2 storey house, contact [
House design in Thodupuzha, Kerala]
Designer: Jaison Mathew
Purple Builders
Thodupuzha
Kerala
Ph:+91 9495602810
Email:
purplebuilders@gmail.com
type='html'> 2999 square feet (279 square meter)(333 square yards)Single floor bungalow elevation designs by Purple Builders, Thodupuzha, Kerala
 Facilities in this house
Facilities in this house- Car Porch
- 'L' Shape Sit out
- Living
- 4 Bed Room + Toilet
- Dining cum Family living
- 1 Kitchen
- 1 work area
- Store
- Light courtyard
- Patio
- Tiled roof Utility area
To know more about this bungalow, contact [House design in Thodupuzha, Kerala]
Designer: Jaison Mathew
Purple Builders
Thodupuzha
Kerala
Ph:+91 9495602810
Email:
purplebuilders@gmail.com
type='html'> 4500 square feet (418 square meter)(500 square yards) super luxury 4 bedroom contemporary villa design by
Max Height Design Studio. Designer: Sudheesh Ellath, Vatakara, Kozhikode, Kerala.
 Facilities and Sq. ft. details
Facilities and Sq. ft. detailsGround floor : 2500 sq.ft.
- Porch 2 car
- Sit out
- Guest sitting
- Family sitting
- Dining
- Courtyard
- Gym
- 1 bed attached toilet with dress
- Common toilet in family sitting
- Common toilet in W/A
- Kitchen (modern)
- Kitchen (smoke)
- W/A
- Store
First floor : 2000 sq.ft.
- 3 bed all attached toilet with dressing
- 3 balcony
- Study / office
- Family sitting
- Hometheater
For more information about this contemporary villa, please contactDesigned By: Max Height Design Studio(
Home design in Kozhikode)
Vatakara, Kozhikode
Email:
maxheight.vatakara@gmail.comPh:+91 9495493763
Designer: Sudheesh Ellath
Email:
sudhiellath@gmail.comPh:+91 9946123428
type='html'> type='html'>Single floor cottage elevation designs by
Subin Surendran Architects & Associates from Panampilly Nagar, Ernakulam (Kochi), Kerala
Cottage design 1
Total area: 1700 Sq.ft

Cottage design 2
Total area: 1700 Sq.ft
 Facilities in this house
Facilities in this house1 Double coat bed room + Toilet Sit out
To know more about this cottage home designs, contact [
House design Kochi (Ernakulam)]
Architect: Subin S
Subin Surendran Architects & Associates
3rd Cross Road,
G-128, 1st floor Aditya ,
Panampilly Nagar
Kochi - 36
Email:
ssacochin@gmail.comMr. Vinod : +91 9746064607
Landline:0484 3537074
type='html'> type='html'>1760 square feet (163 square meter) (195 square yards) 3 bedroom Kerala style villa design by
In Draft 3D Designer, Palakkad, Kerala.
 House Sq. Ft. Details
House Sq. Ft. DetailsGround floor : 1055 Sq.Ft.
First floor : 705 Sq.Ft
Total area : 1760 Sq.Ft
Bedroom : 3
Ground floor
- Sitout
- Porch
- Drawing
- Dining
- Bed room with attach toilet
- Pooja
- Kitchen
- Work area
- Common Toilet
First floor
- Upper living
- 2 Bed rooms with attached toilet
- Balcony
For more details on this villa, Contact (
Home design in Palakkad)In Draft 3D Designer
Vishnu P
Ambalapara
Ottapalam, Palakkad
Mob:+91 8891211887
Email:
avvishnup@gmail.com








