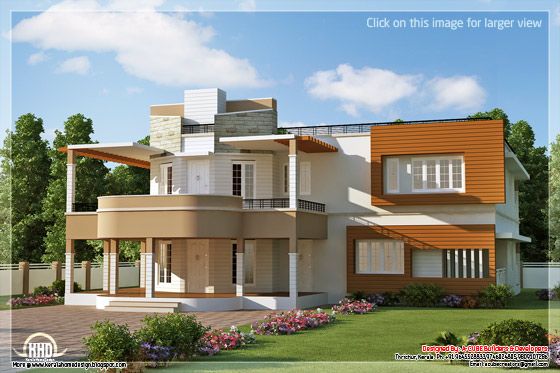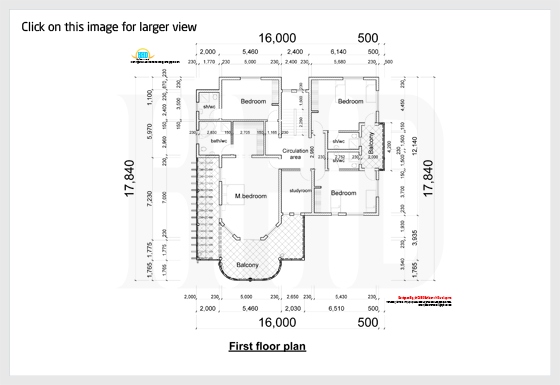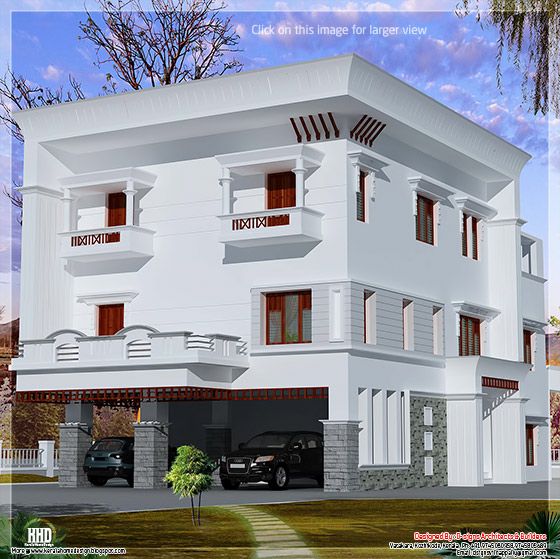type='html'> type='html'>Floor plan and elevation of contemporary 4 bedroom villa design by
A-CUBE Builders & Developers Thrissur, Kerala.
 See floor plans
See floor plans
 For more information about this unique villaA-CUBE Builders & Developers (Home design in Thrissur)
For more information about this unique villaA-CUBE Builders & Developers (Home design in Thrissur)Vayalambam,Anchappalom
Thrissur. DT
Kerala
India
Ph: 9645528833,9746024805,9809107286
Email:
acubecreators@gmail.com
type='html'> type='html'>5500 Square Feet (511 Square Meter) (611 Square Yards) 4 bedroom luxury India house design by
Biya creations, Mahe House details
House detailsGround floor : 3300 sq. ft.
First floor : 2200 sq. ft.
Total area : 5500 sq. ft.
Bedrooms : 4
1 living room
1 family living
1 courtyard
For more information about this Kerala style homeDesigner:Bijith Mahe
Biya creations (
Home design in Mahe, India)
Mahe
Mob:+91 9847627744
Email:
bijithmahe@yahoo.com
type='html'> type='html'>5150 Square feet (478 Square Meter) (572 Square yards) 4 bedroom 3 storey home design by
D-signs Architects & Builders, Villiappally, Vatakara, Kozhikode.
 Facilities in this house
Facilities in this houseGround Floor : 1900 sq.ft
- Lobby
- Veranda
- Living
- Sky light inside
- 3 car porch
First Floor : 1750 sq.ft
- 2 bed room with toilet attached
- Dining
- Kitchen with dining
- Utility room
- Terrace
Second Floor : 1500 sq.ft
- 2 bed room with toilet attached
- Ttwo balconies
- Prayer room
For more information about 3 floor house designDesigned by: D-signs Architects & Builders(
Home design in Kozhikode)
Designer : Hijas & Aneer 1st Floor, V.M Complex
Villiappally, Vatakara, Kozhikode
Email:
dsignsvilliappally@gmail.comPh:+91 9745080958, 9745805689
type='html'> type='html'>1794 Square Feet (167 Square Meter) (199 Square Yards) single storey looking double floor home design by
Quality Builders, Calicut,Kerala.
 House details
House detailsGround Floor : 1335 sq.ft.
First Floor : 316 sq.ft.
Porch : 143 sq.ft.
Total : 1794 sq.ft.
For more information about this house(
House design in Kozhikode)
Quality Builders
Architects,Engineers And Interior Designers
Thamarassery, Calicut.
Mob:+91 9387213313,9447244807
Email:
qualitybuildersclt@gmail.com,
sidhikc@gmail.com
type='html'> type='html'>2800 Square feet (260 square meter) (311 square yards) 3 bedroom South India style minimalist Tamilnadu house design by
Mohamed Nizamudeen (Nplanners), Tamilnadu, India
 House specification
House specificationTotal area : 2800 Sq.Ft.
Plinth area : 900 Sq.Ft.
Estimate cost : 26-30 Laks*
Bedrooms : 3
Design Specialties: South Indian style minimalist house design
For more information about this Tamilnadu house desginArchitect: Mohamed Nizamudeen (Nplanners) (Tamilnadu house design)Tanjavur
Tamilnadu
India
Ph: +91 9600714877
Email:
nizanih4@gmail.com
type='html'> type='html'>2300 Square feet (214 square meter) (255 square yards) 3 bedroom Tamil style house design by
K.Mohamed Sameer, Tamilnadu, India
 House specification
House specificationTotal area : 2300 Sq.Ft.
Bedrooms : 2 & 1 attached toilet
Design Specialties: Vastu compatible, minimalist South Indian home
For more information about this Tamilnadu house desginArchitect: K.Mohamed Sameer (Tamilnadu house design)Tamilnadu
India
Ph: +91 9944222827
Email:
kmohamedsameer@gmail.com
type='html'> type='html'>3900 Square Feet (362 Square Meter) (433 Square Yards) 4 bedroom luxury home design by
Green Arch, Kozhikode,Kerala.
 Sq.Ft. Details
Sq.Ft. DetailsGround Floor : 2200 Sq.Ft.
First Floor : 1700 Sq.Ft.
Total Area : 3900 Sq.Ft.
Facilities in this houseFacilities in Ground Floor
- Porch
- Sit Out
- Reception
- skylight area
- Dining
- 2 Bed Room Attached
- 1 servant room
- 1 common toilet
- Pantry
- Kitchen
- Store room
- Work Area
Facilities in First Floor
- 2 bedroom attach toilet
- Home theater room
- Hall
- Balcony
- Open terrace
For more information about this luxury house, contact (
House design in Kozhikode)
GREEN Arch - Architects & Engineers3D STUDIO
Kairali Complex Kallachi
Nadapuram, Vadakara.
Kozhikode,Kerala
mob: +91 9846966543, 9946667200
Email:
vayaneri@gmail.comArchitect:Sudheesh Vayaneri












