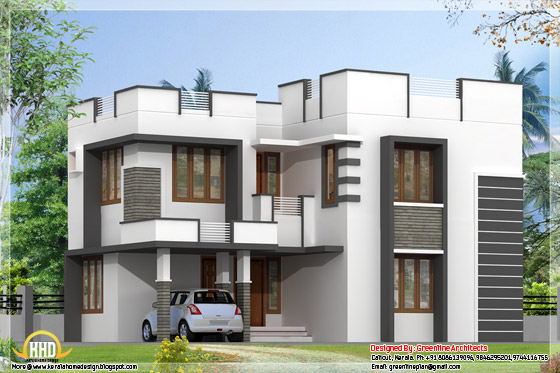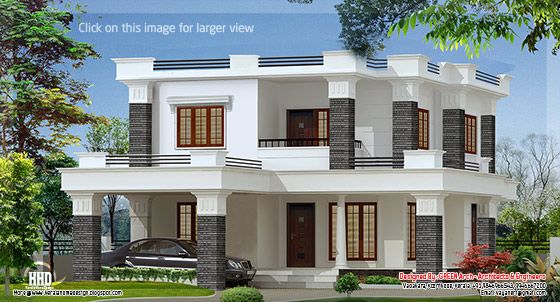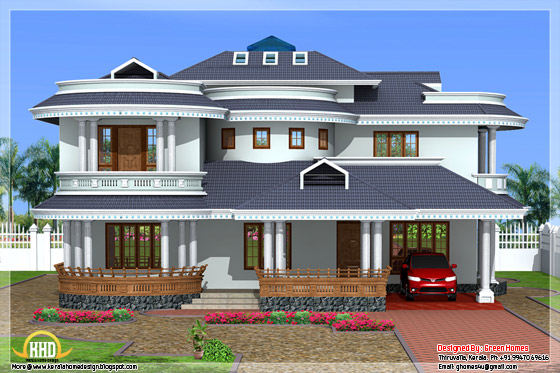type='html'>2329 Square Feet (216 Square Meter) (258 Square Yards) 4 bedroom simple home design by
Vismaya 3D Visuals, Ambalapuzha, Alappuzha, Kerala.
 Facilities in this house
Facilities in this houseGround Floor Details
Area:1382 sq. ft.
- Car porch
- Sitout
- Drawing
- Pooja
- Dining
- Bed room -2
- Attached Bath room - 1 Common -1
- Kitchen
- Work Area
First Floor Details
Area- 947 sq. ft.
- Upper living
- Bed room -2
- Attached Bath room - 2
- Balcony
For more info about this elevation, Contact (
Home design Alappuzha)
Vismaya 3d Visuals
Westgate
Ambalapuzha
Alappuzha
Kerala
Pin.688561
Ph-0477 227 3929
Mob-09061176070 - 09746458929
Email:
vismaya3dvisuals@gmail.com
type='html'> type='html'>2100 Square Feet (195 Square Meter) (267 Square Yards) 4 bedroom double floor design by
Rajesh Kumar. Facilities in this House
Facilities in this HouseGround Floor
- Varandha
- Porch
- Bedroom - 2
- 2 Attached toilet
- Common toilet
- Kitchen
- Work Area
- Pooja room
First Floor
- Bedroom - 2
- Drawing area
- Upper living area
- Toilet - 1
For more information about this double floor house, contact (
Home design construction in Thrissur)
Designer:Rajesh Kumar
Email:
rajeshvku@gmail.comPh:+91 9995070680
type='html'>1621 square feet (150 square meter) (180 square yards) 3 bedroom, simple home design by
Greenline Architects, Calicut, Kerala.
 House Sq. Ft. Details
House Sq. Ft. DetailsGround Floor : 1021 sq. ft.
First Floor : 600 sq. ft.
Total Area : 1621 sq. ft.
Bedroom : 3
Bathroom : 4
Facilities in this house- Porch
- Sit Out
- Living
- Dining
- Bedroom
- Bathroom
- Kitchen
- Work Area
- Balcony
- Open terrace
For More Details on this House, Contact (
Home design in Calicut [Kozhikode])
Greenline Architects & Builders
Akkai Tower,
1 st floor,
Thali croos Road.Calicut
Mob:8086139096,9846295201,0495-4050201
Email:
greenlineplan@gmail.com
type='html'> type='html'>2000 Square Feet (186 Square Meter) (222 Square Yards) flat roof 4 bedroom villa design by
Green Arch, Kozhikode,Kerala.
 Sq.Ft. Details
Sq.Ft. DetailsGround Floor : 1100 Sq.Ft.
First Floor : 900 Sq.Ft.
Total Area : 2000 Sq.Ft.
Facilities in this houseFacilities in Ground Floor
- Porch
- Sit Out
- Reception
- Dining
- 2 Bed Room
- 1 common toilet
- Kitchen
- Work Area
- Common Bathroom
Facilities in First Floor
For more information about this flat roof villa, contact (
House design in Kozhikode)
GREEN Arch - Architects & Engineers3D STUDIO
Kairali Complex Kallachi
Nadapuram, Vadakara.
Kozhikode,Kerala
mob: +91 9846966543, 9946667200
Email:
vayaneri@gmail.comArchitect:Sudheesh Vayaneri
type='html'> type='html'>1800 square feet (167 square meter) (200 square yards) 3 bedroom flat roof home design by
Greenline Architects & Builders, Calicut, Kerala.
 House Sq. Ft. Details
House Sq. Ft. DetailsGround floor : 950 sq. ft.
First floor : 850 sq. ft.
Total area : 1800 sq. ft.
Bedroom : 3
Bathroom : 3
Facilities in this house- Porch
- Sit Out
- Living
- Dining
- Bedroom
- Bathroom
- Kitchen
- Work area
- Store
- Open Terrace
For more details on this flat roof home, contact (
Home design in Calicut [Kozhikode])
Greenline Architects & Builders
Akkai Tower,
1 st floor,
Thali croos Road, Calicut
Mob:8086139096,9846295201,0495-4050201
Email:
greenlineplan@gmail.com
type='html'>3350 Square Feet (311 Square Meter) (372 Square Yards) 4 bedroom Kerala house design by
Green Homes, Thiruvalla, Kerala.
 Facilities in this house
Facilities in this houseTotal Area : 3350 sq.ft.
Ground Floor
- Car porch
- Long sitout
- Drawing
- Open Courtyard
- Dining
- 2 Bed room
- 2attached toilet
- Kitchen
- Work area
First Floor- 2 bedroom
- 1 attached toilet
- Common toilet
- Drawing cum Home theatre
 For more information about this house, ContactArchitect:Green Homes
For more information about this house, ContactArchitect:Green Homes (
House design and construction in Thiruvalla)
Revenue Tower, Thiruvalla
MOB:+91 99470 69616
Email:
ghomes4u@gmail.com








