type='html'> type='html'>2248 Square Feet (209 Square Meter) (250 Square Yards) 3 bedroom Kerala nalukettu house design by
Green Space Designers, Mavelikara, Alappuzha, Kerala.
 Facilities in this house
Facilities in this houseGround Floor : 2248 sq. ft.
- Poomukham with L-shaped verandah
- Bed room - 3
- Bath room - 3
- Family living
- Guest living
- Dining
- Modular kitchen
- Porch
- Pergola roof courtyards etc..
For more info about this luxury house elevation, Contact (
Home design Alappuzha)
Green Space Designers
Mavelikara
Ph : 9995817424,9447100563
Email:
greenspacemvlk@gmail.com,
nidhinbhai@gmail.com,
sojiganga@gmail.com
type='html'> type='html'>2900 square feet (269 square meter)(322 square yards) luxury 4 bedroom home design by
Max Height Design Studio. Designer: Sudheesh Ellath, Vatakara, Kozhikode, Kerala.
 Facilities and Sq. ft. details
Facilities and Sq. ft. detailsGround floor : 1650 sq.ft.
- 2 bed attached toilet
- Porch
- Sitout
- Sitting
- Dining
- Ladies sitting
- Courtyard
- kitchen
- WA
- Store
- Rear varandah
First floor : 1250 sq.ft.
- 2 bed attached toilet
- Study
- Balcony
- Home theater
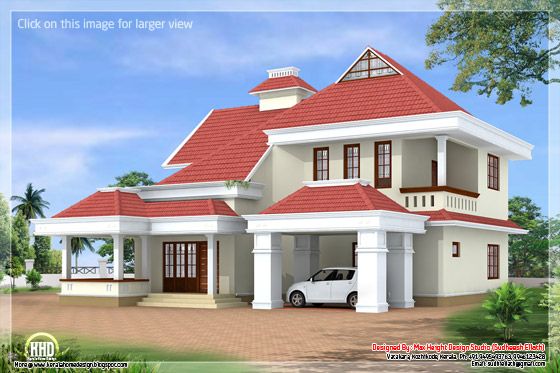 For more information about this luxury home, please contactDesigned By: Max Height Design Studio
For more information about this luxury home, please contactDesigned By: Max Height Design Studio(
Home design in Kozhikode)
Vatakara, Kozhikode
Email:
maxheight.vatakara@gmail.comPh:+91 9495493763
Designer: Sudheesh Ellath
Email:
sudhiellath@gmail.comPh:+91 9946123428
type='html'> type='html'>2700 Square Feet (251 Square Meter) (300 Square Yards) small plot contemporary home design by
Ar. Jiju Varghese Thomas & Ar. Ajith K Sunny. Details of this house
Details of this houseGenre : Residence
Total area : 2700 square feet
Bedrooms : 4
Style : Contemporary
Site : Kerala
Facilities of this house- 3 floors
- Party space
- Living
- Dining
- Kitchen
- Utility
- Family living
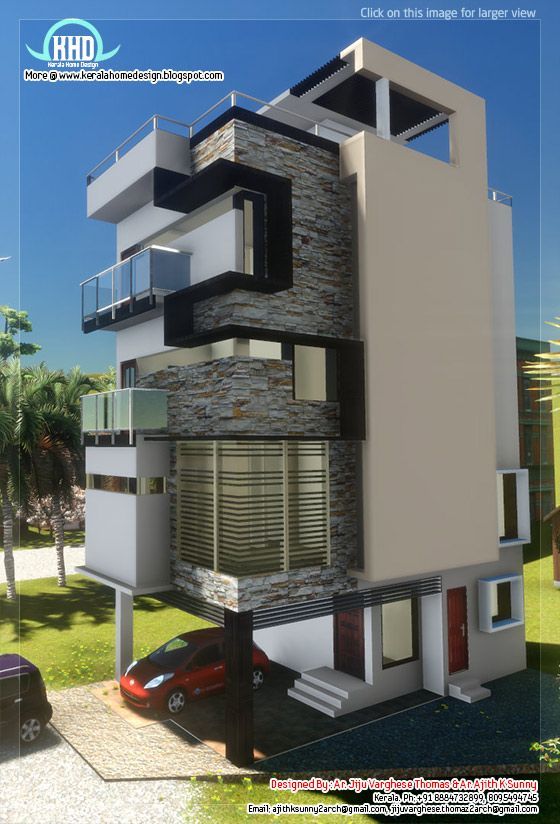


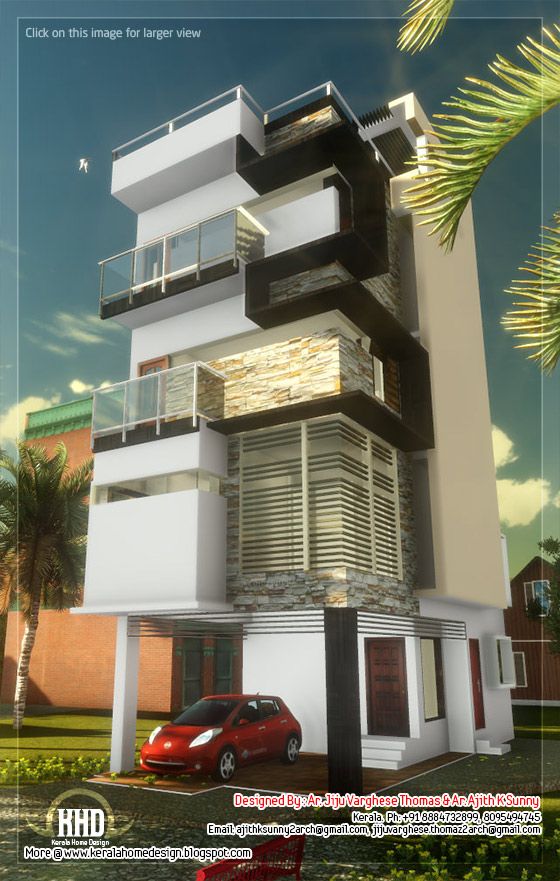 For more information about this contemporary three floor home
For more information about this contemporary three floor homeAr. Jiju Varghese Thomas
+91 8884732899
Ar. Ajith K Sunny
+91 8095494745
Email:
ajithksunny2arch@gmail.comjijuvarghese.thomaz2arch@gmail.com
type='html'>2550 Square Feet (237 Square Meter) (283 Square Yards) 4 bedroom modern home design by
Design net, Vatakara, Kozhikkode, Kerala.
 Facilities in this house
Facilities in this houseGround Floor Details
Area:1750 sq. ft.
- Car porch
- Sitout
- Living room
- Family living
- Dining
- Bed room -2 with attached Bath rooms
- Kitchen
- Store
- Work Area
First Floor Details
Area:800 sq. ft.
- mezzanine floor- home theatre room
- Upper living
- Bed room -2
- Attached Bath room - 2
For more information about this house(
House design in Kozhikode)
Design net
DESIGNER: Muneer.M
NH Bypass Vatakara,
Kozhikkode
Kerala
Ph:8086232422
Email:
designnet2011@gmail.com
type='html'> type='html'>2500 square feet (232 square meter)(277 square yards) 5 bedroom house design by
Max Height Design Studio. Designer: Sudheesh Ellath, Vatakara, Kozhikode, Kerala.
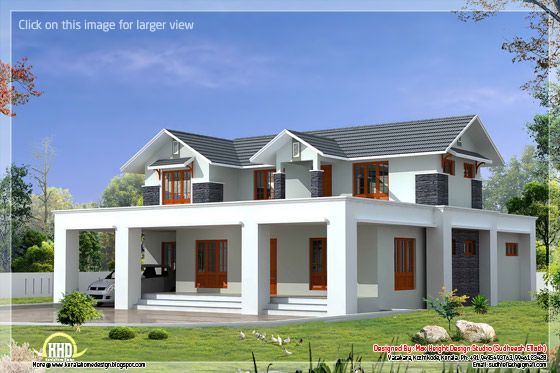 Facilities and Sq. ft. details
Facilities and Sq. ft. detailsGround floor : 1800 sq.ft.
- 3 bed attached toilet
- Porch
- Varandah
- Sitting
- Dining
- Courtyard
- Kitchen
- Store
- WA
- Children play ground
First floor : 700 sq.ft.
- 2 bed attached toilet
- Hall
- Balcony
For more information about this flat and sloping roof home, please contactDesigned By: Max Height Design Studio(
Home design in Kozhikode)
Vatakara, Kozhikode
Email:
maxheight.vatakara@gmail.comPh:+91 9495493763
Designer: Sudheesh Ellath
Email:
sudhiellath@gmail.comPh:+91 9946123428
type='html'>Office and restaurant interior designs by
Aksatech Solutions, Bangalore, India.



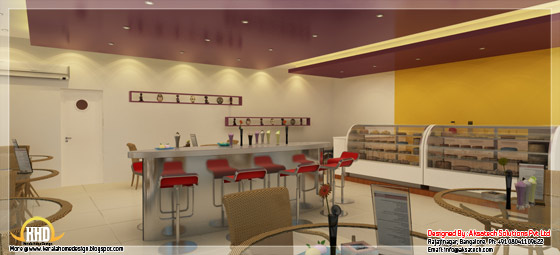
 For More info about these interior designs
For More info about these interior designsAksatech Solutions Pvt Ltd
No.147/12, 2nd floor
5th Block, Near Bashyam circle
69th cross road
Rajajinagar, Bangalore – 560020
Email:
info@aksatech.comPhone: 08041109622
type='html'> type='html'>2700 Square Feet (250 Square Meter) (300 Square Yards) Kerala style free house plan and elevation by
Biya creations, Mahe See floor plans
See floor plansGround floor plan drawing
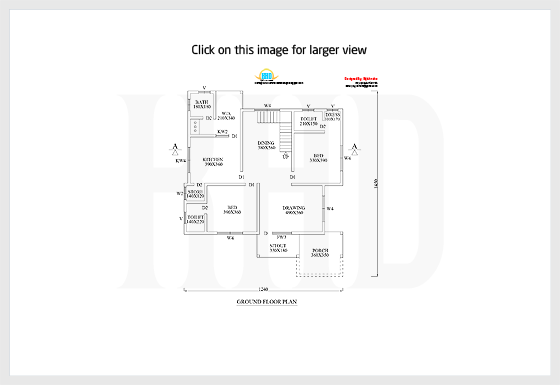
First floor plan drawing
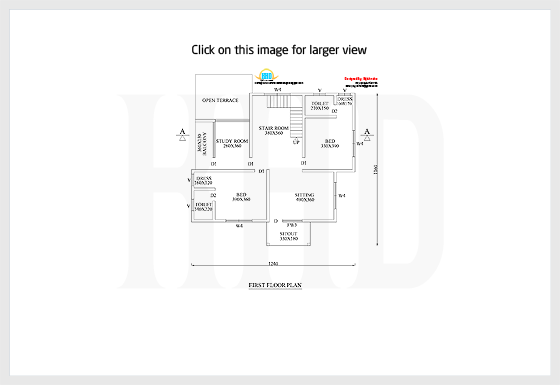


 For more information about this Kerala style home
For more information about this Kerala style homeDesigner:Bijith Mahe
Biya creations (
Home design in Mahe, India)
Mahe
Mob:+91 9847627744
Email:
bijithmahe@yahoo.com
type='html'>2850 square feet (265 square meter)(317 square yards) by
Max Height Design Studio. Designer: Sudheesh Ellath, Vatakara, Kozhikode, Kerala.
 Sq. ft. details
Sq. ft. detailsGround Floor : 1600 Sq.Ft.
First Floor : 1250 Sq.Ft.
Total Area : 2850 Sq.Ft.
For more information about this home design, please contactDesigned By: Max Height Design Studio(
Home design in Kozhikode)
Vatakara, Kozhikode
Email:
maxheight.vatakara@gmail.comPh:+91 9495493763
Designer: Sudheesh Ellath
Email:
sudhiellath@gmail.comPh:+91 9946123428
type='html'> type='html'>Compilation of 51 handpicked house elevation designs of November 2012.
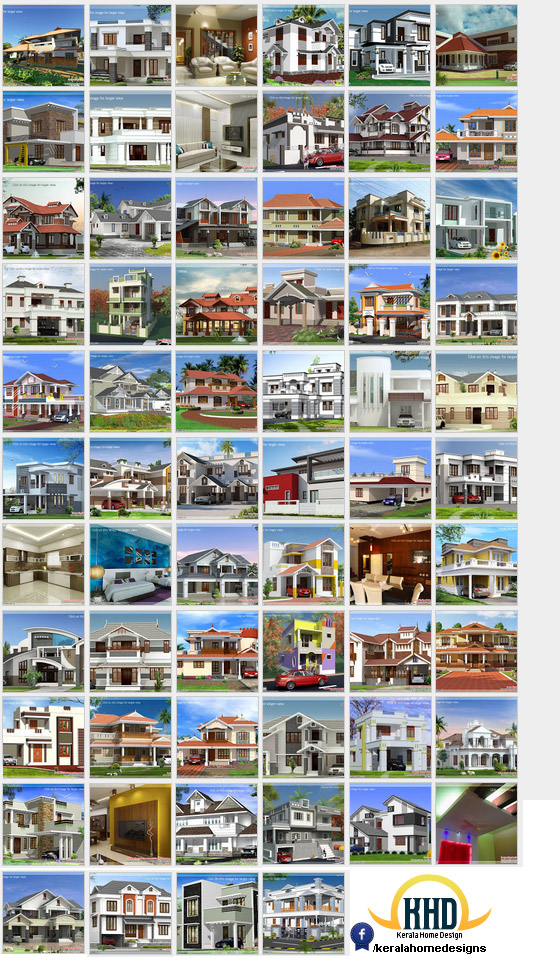 View each of this house and it's details
View each of this house and it's details
type='html'> type='html'>3963 Square Feet (368 Square Meter) (440 Square Yards) box type luxury home design by
Quality Builders, Calicut,Kerala.
 Area details
Area detailsGround Floor : 2594 sq.ft.
First Floor : 1098 sq.ft.
Porch : 271 sq.ft.
Total : 3963 sq.ft.
For more information about this box type house(
House design in Kozhikode)
Quality Builders
Architects,Engineers And Interior Designers
Thamarassery, Calicut.
Mob:+91 9387213313,9447244807
Email:
qualitybuildersclt@gmail.com,
sidhikc@gmail.com
type='html'>1879 square feet (174 Square Meter) (209 Square Yards) 3 bedroom simple flat roof house elevation by
A-CUBE Builders & Developers Thrichur, Kerala.
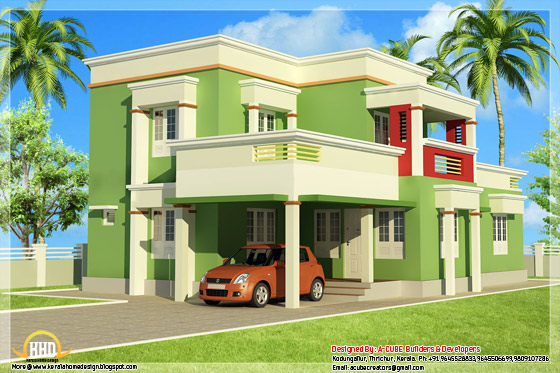 Facilities in this house
Facilities in this houseGround Floor - 1330 Sq.Ft.
- Car porch
- Si tout
- Drawing
- Dining
- Prayer room
- Bed room -2
- Attached Bath room - 2
- Kitchen
- Work area
First Floor - 549 Sq.Ft.
- Upper Living
- Bedroom - 1
- Attached Bathroom - 1
- Balcony - 1
Total Area - 1879 Sq.Ft.
 For More Information about this houseA-CUBE Builders & Developers (Home design in Thrissur)
For More Information about this houseA-CUBE Builders & Developers (Home design in Thrissur)Vayalambam,Anchappalom
Thrichur . DT
Kerala ST
India
Ph: 9645528833,9746024805,9809107286
Email:
acubecreators@gmail.com
type='html'> type='html'>1990 Square Feet (176 Square Meter) (211 Square Yards) contemporary flat roof 3 bedroom home design by
Design net, Vatakara, Kozhikkode, Kerala.
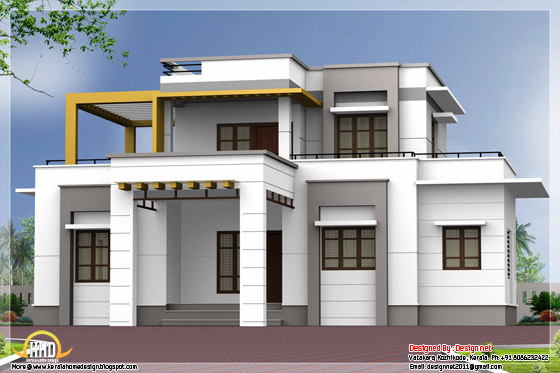 Facilities in this house
Facilities in this houseGround Floor Details
Area:1450 sq. ft.
- Car porch
- Sit out
- Living room
- Dining
- Bed room -2 with attached Bath rooms
- Kitchen
- Store
- Work Area
First Floor Details
Area:540 sq. ft.
- Upper living
- Bed room -1
- Dress-Attached Bath room - 1
- Balcony
- Glass roof garden
For more information about this house(
House design in Kozhikode)
Design net
DESIGNER: Muneer.M
NH Bypass Vatakara,
Kozhikkode
Kerala
Ph:8086232422
Email:
designnet2011@gmail.com
type='html'> type='html'>House elevations and interior visualization by
Aksatech Solutions, Bangalore, India.
Exterior designs





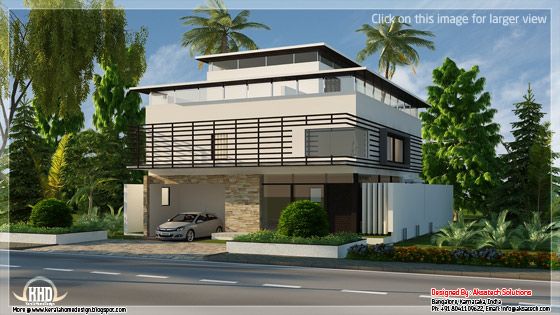


Interior Designs


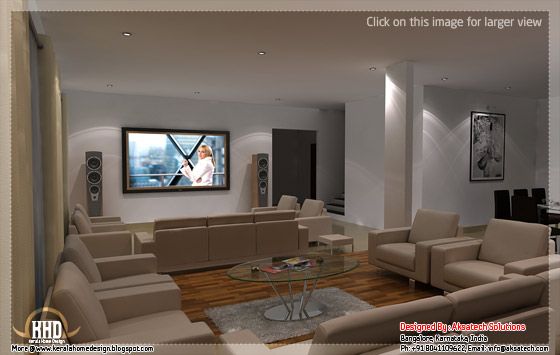 For More info about these interior and exterior designs
For More info about these interior and exterior designsAksatech Solutions Pvt Ltd
No.147/12, 2nd floor
5th Block, Near Bashyam circle
69th cross road
Rajajinagar, Bangalore – 560020
Email:
info@aksatech.comPhone: 08041109622
type='html'> type='html'>2500 Square Feet (232 Square Meter) (278 Square Yards) 3 bedroom Kerala model contemporary home design by
D-signs Architects & Builders, Villiappally, Vatakara, Kozhikode.
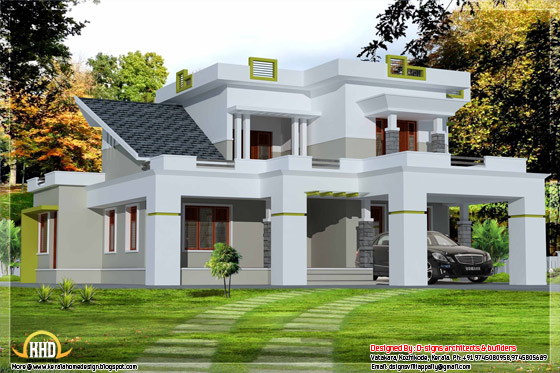 Facilities in this house
Facilities in this houseGround Floor : 1550 sq.ft
- Master bed room with attached toilet
- Living room
- Dining room
- Prayer room
- Sit out
- Porch
- Kitchen
- Work area
- Store
First Floor : 950 sq.ft
- Two bed rooms with toilets attached
- Family sitting
- Western balcony
For more information about this houseDesigned by: D-signs Architects & Builders(
Home design in Kozhikode)
Designer : Hijas & Aneer1st Floor, V.M Complex
Villiappally, Vatakara, Kozhikode
Email:
dsignsvilliappally@gmail.comPh:+91 9745080958, 9745805689
type='html'> type='html'>1500 Square Feet (139 Square Meter) (167 Square Yards) traditional Kerala house design by Ar. Jiju Varghese Thomas & Ar. Ajith K Sunny.
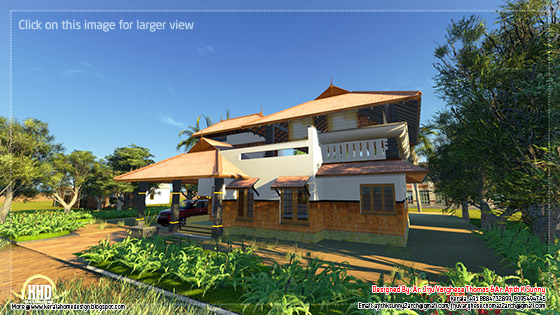 Details of this house
Details of this houseGenre : Residence
Total area : 1500 square feet
Style : Traditional
Site : Kerala
Facilities of this house- Car poach
- Sit out
- Foyer/pooja
- 3 bedroom
- Living
- One bath attached bed room
- Dining
- Kitchen
- Utility
- Store
- One common toilet
- arty space
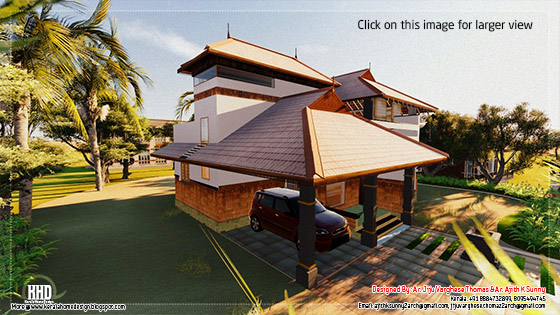
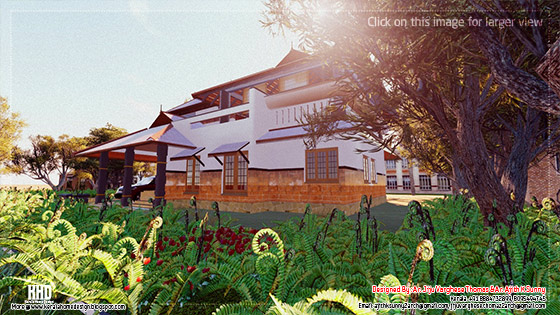

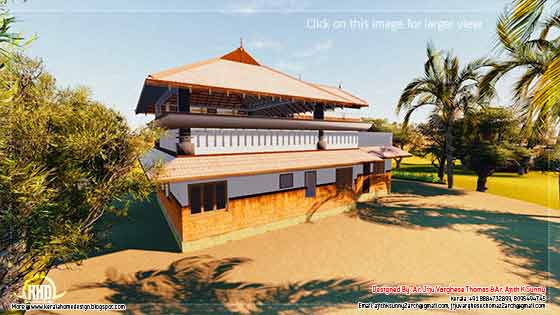 For more information about this traditional Kerala home
For more information about this traditional Kerala homeAr. Jiju Varghese Thomas
+91 8884732899
Ar. Ajith K Sunny
+91 8095494745
Email:
ajithksunny2arch@gmail.comjijuvarghese.thomaz2arch@gmail.com
type='html'> type='html'>2162 square feet (200 square meter) (240 square yards) 4 bedroom modern villa with courtyard by
In Draft 3D Designer, Palakkad, Kerala.
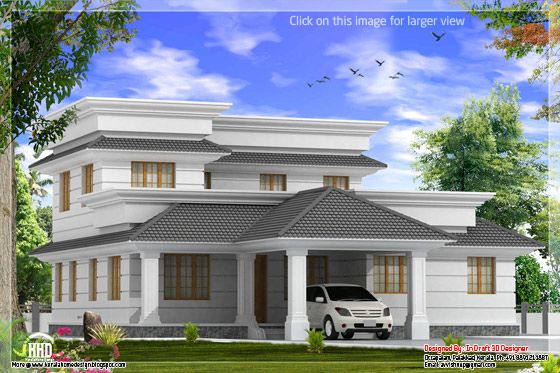 House Sq. Ft. Details
House Sq. Ft. DetailsGround floor : 1660 Sq.Ft.
First floor : 502 Sq.Ft
Total area : 2162 Sq.Ft
Bedroom : 4
Ground floor
- Sit out
- Porch
- Pooja
- Drawing hall
- Dining hall
- Family living
- 2 bed room attached
- Kitchen
- Work area
- Store
- Courtyard
- Common toilet
First floor
- 2bed rooms
- 1 attached toilet
- Upper living
For more details on this villa, Contact (
Home design in Palakkad)In Draft 3D Designer
Vishnu P
Ambalapara
Ottapalam, Palakkad
Mob:+91 8891211887
Email:
avvishnup@gmail.com













































